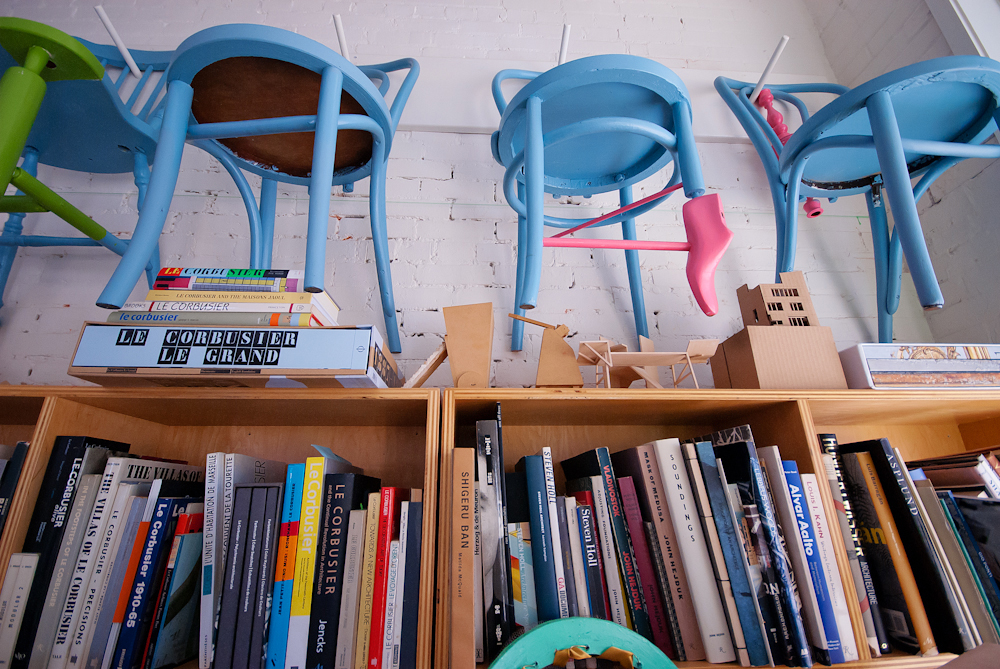Annie Coggan
This week we continue our series of writers with Chairs and Buildings blogger Annie Coggan who inspires us with her vision and her optimism. She has always loved chairs and a certain shade of light blue. Coggan is a founder of Little Building Café, a teacher, and has an architecture office with husband Caleb Crawford.
•
A lifetime of studios
We lived and worked for 10 years in a brownstone in Brooklyn. Life was separated by a staircase--work downstairs, life upstairs. As a young, composed designer most of my day was spent downstairs and then my kindergartener would walk in and change the tune and I would float upstairs-with the intent to do both. This was modeled on the Eames house, two clear volumes with two clear occupations. For years the space was clearly divided where I was not – I existed perpetually on that staircase, never quite sure which floor I should be on.
A radical move to a small town in Mississippi provided another model for working. A Queen Anne extravaganza, it allowed for rooms to live in and rooms to work in and more rooms and even more dust…I mean rooms.
The model for this can be Olana, where Fredric Church resided over epic landscapes (real and painted) and an ever-growing family. Influenced by his East Asia travels, Church manipulated a beaux-arts floor plan into a Persian court as a sitting room for his family, directly adjacent to his studio.
“You’ll see, great work will be produced in the bosom of your family!” I proclaimed. My studio was a dream studio, a large square room with a pink crystal chandelier, graciously next to the kitchen. I was paralyzed with creative fear and made furniture in the garage, burned a lot of dinners writing “just one more” e-mail and never finished a slew of drawings. The studio remained very neat.
When the Queen Anne house proved too much, a small industrial building (that had been our ill-fated dream café and its small apartment in the back) became our oddly productive construct.
Many might say that a 600 sf two bedroom/one room apartment with a 5’-11” thirteen year old girl was a bad idea. We find the broad space of the café makes for the perfect workshop-atelier. The density and layering of life suits my work.
For this stage I look to Vanessa Bell’s Charleston, a small cottage used as a refuge from the bombing in London during World War I. Life ebbed and flowed through the house. All rooms were studios and all life was art. My family might be too straight-laced to provide the bohemian drama of Charleston, but I have employed Vanessa’s “all over” method for work and my couch is the anchor.
I know! You’re horrified – I am designer, I should designate a space for work. Be more Virginia Woolf (“a room of your own”), less Vanessa.
But finally, with my daughter older, I have the luxury to do creative work. That can be done any time, any place, and with my family. My daughter has a workspace in the workshop equal that of her father and mother. I can write first thing in the morning on the couch. I can embroider during homework. I can sew in the studio next to the freezer. Furniture is painted as dinner is assembled. The garden can be composed and picked at before coffee is finished and I can read that book at last. This messy blending of life and work is our most productive state.
I would love to believe that the buildings presented these problems, but life did, and happily I have decided to look to Vanessa Bell for more architectural solutions.
Life will present us with another space come this summer. We are not sure what the square footage will be or what architectural style it will promote but I would like the clarity of thought from the Eames studio, the epic expanse both imagined and real from Olana and the nurturing of ideas and activities at all scales from Charleston….that would make a perfect studio.

