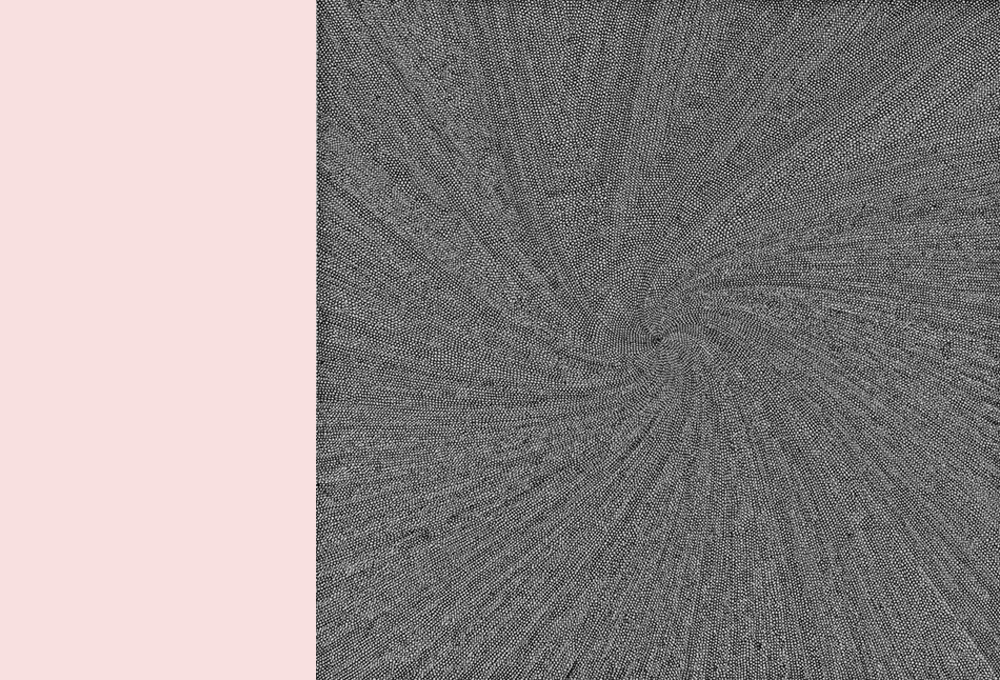Norman Galinsky
I displayed talent for visual art at an early age, but it was my focus and achievements in math and science that led to my first career in the mid 1960’s as a chemical engineer. Throughout my years in industry, however, I never lost my passion for art and I continued to study painting and drawing. After seven years, I made the decision to leave engineering to concentrate on my art. I completed an MFA program at Columbia University as part of this career shift.
In some ways, I didn’t completely leave engineering because my abstract geometric work continues to be inspired by many aspects of my scientific and technical background. Over the years, my ongoing interest in consciousness explorations, and spiritual issues also has informed my imagery. In addition, my study of Chinese martial arts, specifically Tai Ji Quan, and qigong, as well as various energetic healing practices and meditation disciplines has also had seminal influences on my art.
Just at the time I was transitioning into an art career, we located the building that was to become our home and my studio. It has ended up playing an integral role in both my work and our family life ever since. It afforded me the room and opportunity to expand and evolve into an art career, and also the space to begin teaching Tai Ji and qigong in the studio, which I have done for nearly 25 years, as well as in regional hospitals and health centers.
When we first saw this building, we realized it had been a victim of neglect. No wonder it had been on the market for years. Yet it was easy to look past the peeling paint, the dilapidated walls, and the unkempt surrounding land. What I focused on was the huge amount of SPACE that sang to me—the flexible space to create the type of studio I had dreamed of, and a glorious living space to raise our family.
This building became our home and our workspace and has remained so for more than three decades. Located 12 miles north of New York City overlooking the Hudson River, it is a huge 19th century four story sandstone barn with a seven-stall horse stable enclosed within the building. Although it was converted from a barn into a residence in the 1930’s, we still refer to it as a “work in progress.”
The studio area, which originally housed the carriages, took about a year and a half to renovate into a working studio. The many exposed stone interior walls were left in the upper living areas, but those in the studio had to be covered and insulated to retain heat and provide display areas. The 18-step “commute” from our living areas upstairs to my studio downstairs provided a minimal yet clearly defined separation between work and family. The close proximity between the creative time in an art studio and the give and take events of family life with growing children provided a uniquely rich environment for inspiration and creation.

